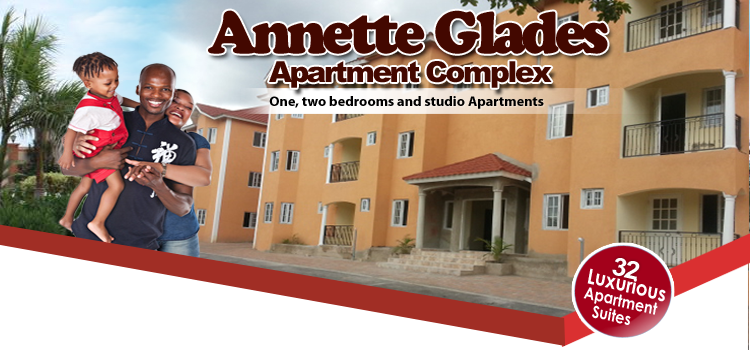
The Annette Glades Apartment Complex is located at 4 Annette Crescent in the Waterloo Road area just opposite the Mega Mart. This development is located within walking distance of the Canadian Embassy and the Mega Mart Supermarket. It is situated on more than one acre of prime real estate.
Within the walls of Annette Glades are thirty two apartments of one & two bedrooms and studios. These were approved by the Kingston and St. Andrew Corporation on April 3rd 2013.
Each apartment has its own unique arrangement and are as follows:
TWO BEDROOMS APARTMENTS
The two bedroom Apartments of 1230 sqft. Consist of:-
A) Large Living and Dining Area
B) Kitchen with Eating Counter
C) Large Patio
D) Powder Room
E) Two Bathrooms
F) Two Bedrooms
G) Laundry
Price: $19.5 M
Contact Us
Tel: (876) 372-2710 / 924-2280
ONE BEDROOMS (SOLD OUT)
The one bedroom of approximately 1000 sq ft. consists of:-
A) Large Living and Dining Area
B) Kitchen with Eating Counter
C) Large Patio
D) One Bedroom
E) Laundry
F) Closet
STUDIOS (SOLD OUT)
The Studio of approximately 400 sq ft. consists of:-
A) Bedroom
B) Kitchen
C) Bathroom
D) Closet
GENERAL AMENITIES
. Beautifully landscaped grounds.
. Guard house at the gate
. Each unit wired with broad-band internet, cable television and telephone.
. Intercom system to the gate from each unit.
. Remote controlled gate.
. Entertainment area with swimming pool.
BUILDING SPECIFICATION
FLOORS : Ceramic of your choice laid on concrete base.
WALLS EXTERNAL
Rendered with cement and sand, in the
aesthetically pleasing trowel on finish.
INTERNAL
Rendered with cement and sand, covered with
two coats of prime and one coat of emulsion
finish.
ROOFS Part concrete but primarily Metro Roman.
BATHROOM Large Bathrooms fitted with Ceramic Toilet and Basin with Standing Shower in the Master
Bathroom. There is also a Whirlpool Bath in the
Master Bathroom.
KITCHEN Kitchen Cabinets manufactured from imported Canadian wood with a colour of your choice. It
comes standard with either Granite or Courian Counter tops.
WINDOWS Hand P.V.C double glass French Windows with
Insect mesh fitted.
DOORS EXTERNAL
Raised Panel.
INTERNAL
Hallow Core.
CLOSET DOORS Wooden Bifold Louvers.
CEILING Plaster Paris finish.
PAYMENT SCHEDULE
A) First Payment – 15% on signing
B) Second Payment – 15% sixty days later
C) Third Payment – 10% Ninety days from 1st payment
D) Final payment on completion
DEVELOPMENT SCHEDULE
Construction is schedule to start in May 2013. This project will take approximately twelve (12) months to be completed, therefore, completion is schedule for April 2014.
Surveyor: – Andrew McKenzie and Associate
Architect: – Calvert Sutherland
Engineer: – Shawn Smith
Lawyer: – Patrick Bailey and Company

